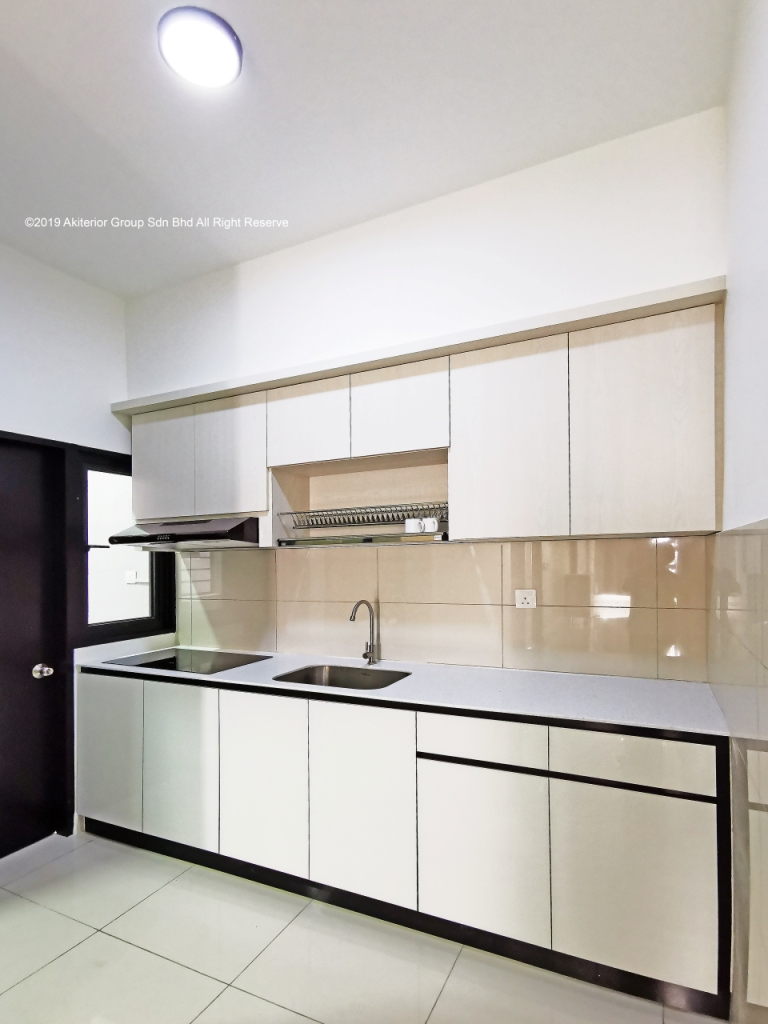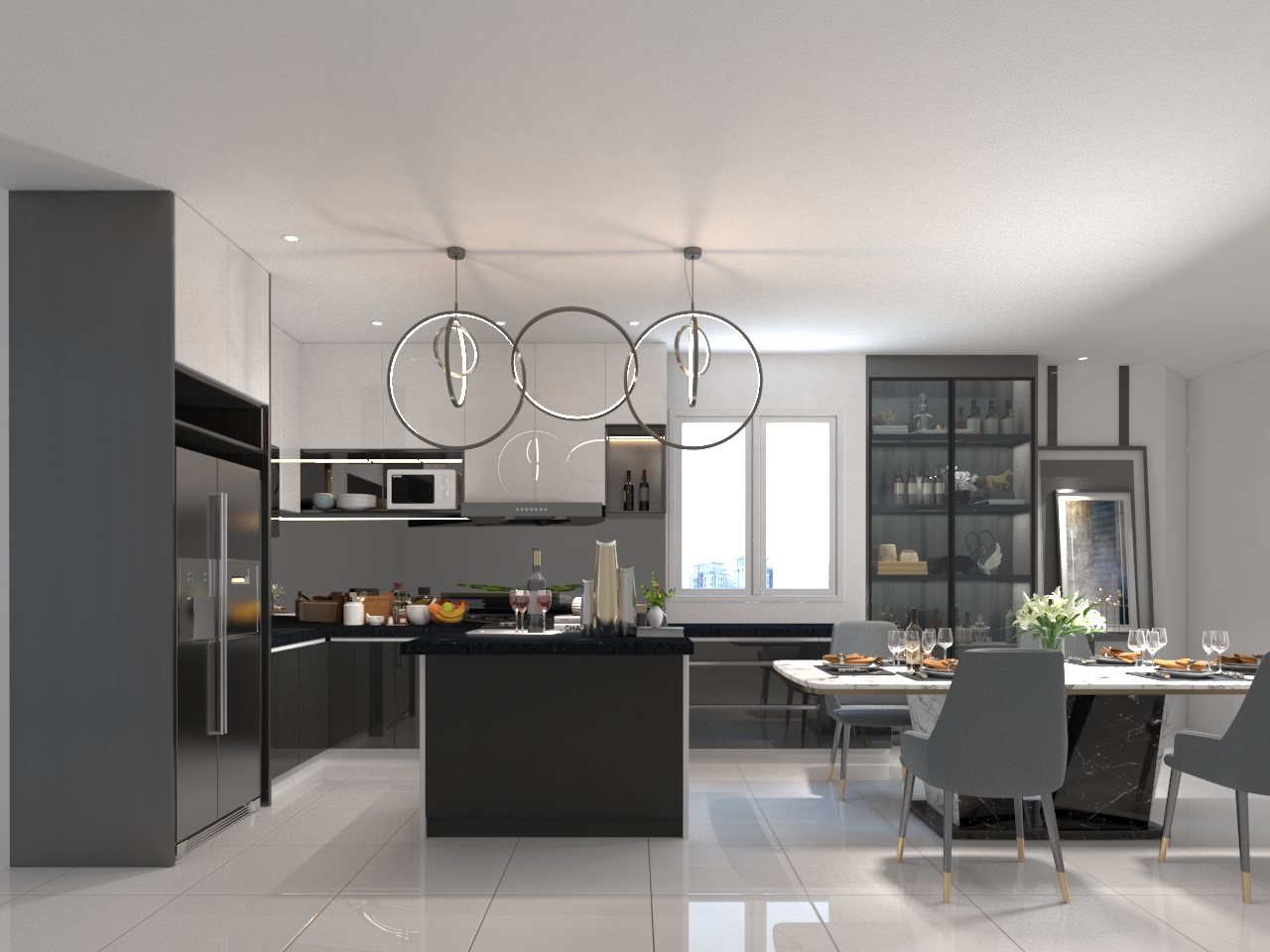Moving House for the First Time? Follow These Interior Design Tips
by Adwords on May 14, 2022
An open kitchen interior design in Malaysia allows you to quickly serve your visitors or family and spend time with them while the food is being prepared.
On the other hand, a closed kitchen interior design provides the privacy you may require on those days when you have a messy kitchen.
Both kitchen layouts will have an effect on your way of life in some manner.
If you're not sure which one to go with, keep reading as we discuss the pros and cons to help you decide.

Kitchen area at The Havre, Bukit Jalil, Kuala Lumpur
An open kitchen design in Malaysia is one that is more connected with the other rooms in the house, which are often the living room and dining room.
Such a kitchen is frequently "open" from more than one side, which means it lacks walls on more than one side.
1. More Light: Open kitchens are brighter and more ventilated than closed ones.
2. Easy Conversations: When cooking in an open kitchen, you can participate in conversations or pass dishes to individuals in neighbouring rooms.
3. Watch Your Favourite Shows: You can watch your favourite TV shows while in the kitchen.
4. Closeness to Family: The family, as well as any visitors, may feel included in the meal-preparation process. Overall, an open kitchen encourages stronger family bonds.
5. Show Off Your Kitchen Gadgets: With an open kitchen, you can show off all your beautiful kitchen gadgets and the amazing design of your kitchen to your guests.
6. More Space: An open kitchen design creates a sense of spaciousness in the home. It makes your house appear larger and so works well for small kitchen interior design.
7. Sweet-smelling aromas: The aroma of fresh food can fill the house, increasing the family's appetite and making the meals more enjoyable.
8. Keep an Eye on the Kids: If you have children that require supervision, having an open kitchen allows you to keep an eye on them as you cook.
1. Exposes a Messy Area: While an open kitchen plan is a great way to show off your beautiful dishes and gadgets, it also shows off any mess that may be generated in the kitchen while cooking.
2. Noisy kitchen: Kitchen equipment noises can be heard in adjacent rooms.

Kitchen area at The Clover, Penang
A closed kitchen is exactly what the term implies: it is 'closed' from the rest of the rooms.
The walls that separate the kitchen from the rest of the room turn it into its own area.
1. Privacy: If you think of your kitchen as your sanctuary and a place where you can focus on cooking without being interrupted, a closed kitchen is perfect for you.
2. Hide Unsightly messes: All of the odours and mess are kept inside the kitchen, away from the rest of the house.
3. Offers a sense of formality: If you like a formal cooking experience, complete with silence and seclusion, a closed kitchen may be your best choice.
4. More Storage Space: Because there are more walls in a closed kitchen design, there is more space for a larger countertop, additional cabinets and shelves, and more appliance storage space.
A closed kitchen layout gives you less access to natural light and airflow than an open kitchen.
Choosing between an open vs. closed kitchen interior design depends on the home and the people that reside in it.
It's a good idea to start with a list of necessities, followed by a list of desires.
If, for example, you take pleasure in your collection of kitchen gadgets and require adequate storage space, you may want to consider a closed kitchen design to optimize cabinet space.
If you value interacting with family and friends over privacy while cooking, an open kitchen design makes the most sense.
In the end, the decision should depend on your lifestyle and personal preferences.









