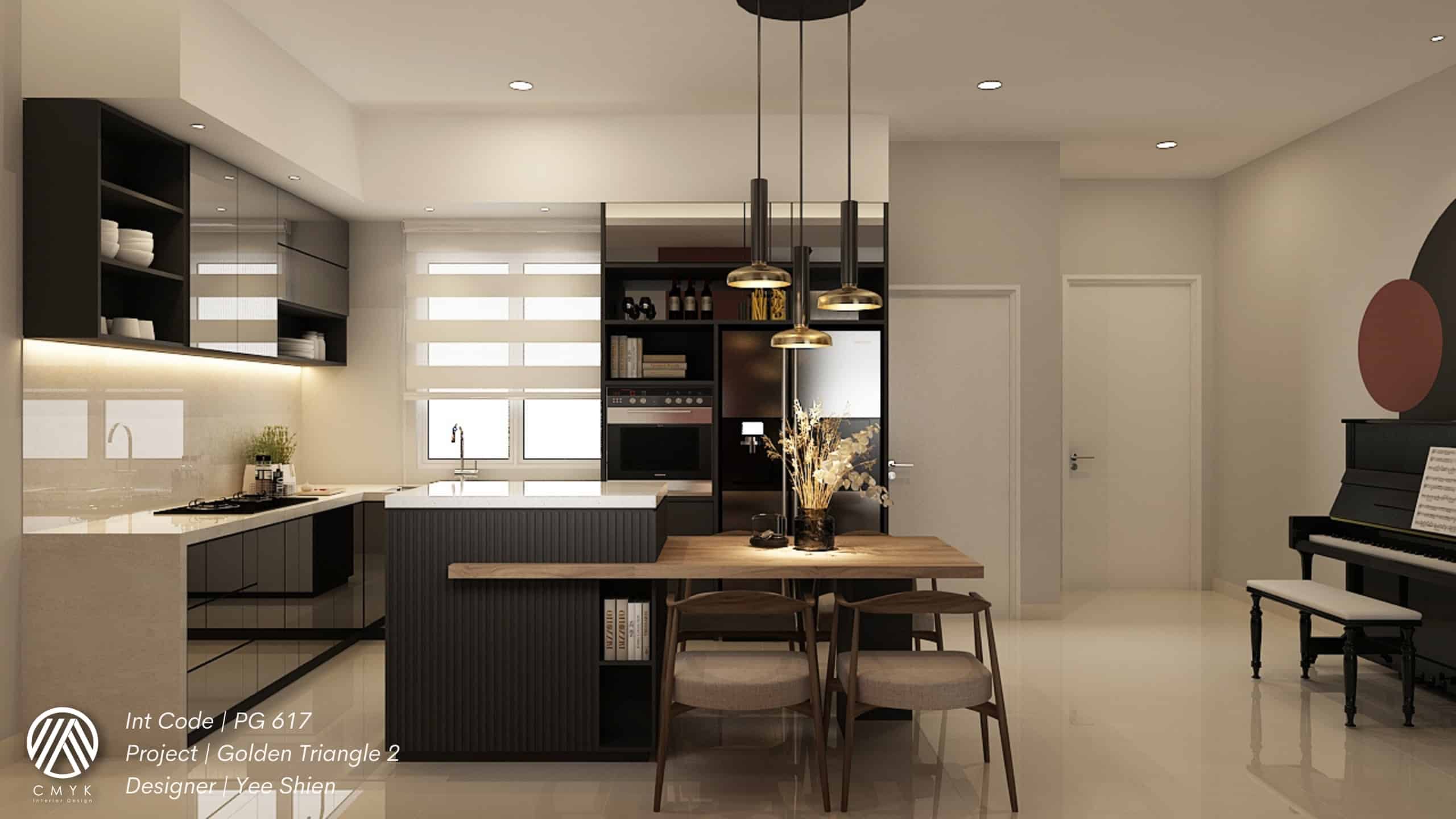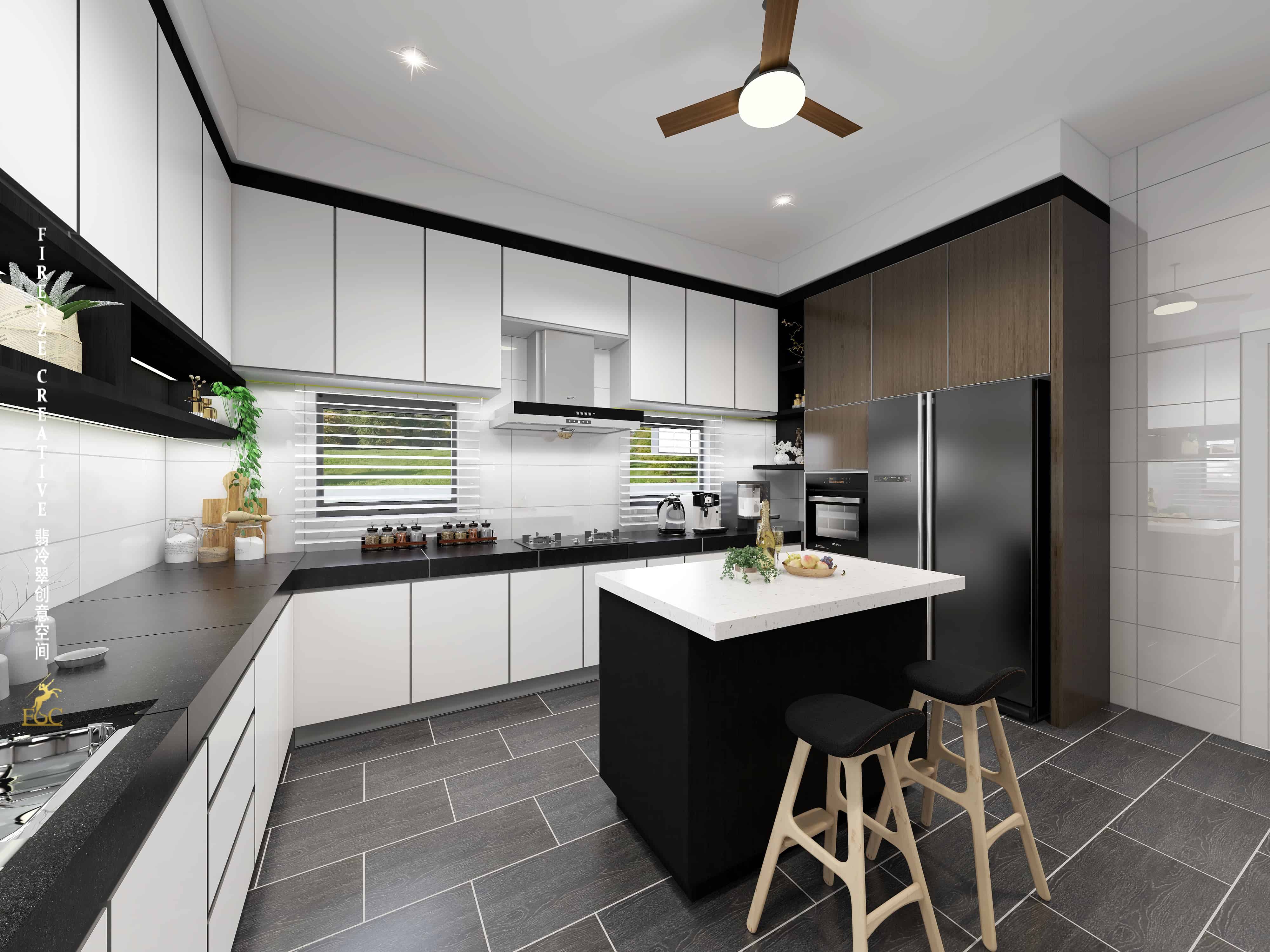Luxury Living By The Ocean 眺望海平面的奢华豪宅
by Adwords on June 10, 2021
The kitchen is responsible for a broad range of vital daily duties. Therefore, it must be both functional and attractive.
The kitchen should be a place you love being in whether you're cooking, cleaning, dining, or learning and creating new recipes, and careful kitchen design may help you do just that.
These recommendations can help you create a modern kitchen you will appreciate, whether you're planning a kitchen renovation or designing a new kitchen.
Make sure there's enough space between the cabinets and the island for you to walk about comfortably. Paths in a kitchen should be at least 36 inches wide as a general guideline.
For a one-cook kitchen, the cooking zone's aisles should be 42 inches wide, and for a two-cook kitchen, they should be 48 inches wide. Adjust kitchen islands and peninsulas as needed while designing.
Around appliances, there is a landing area where objects may be placed while cooking or prepping ingredients. Allow 15 inches of countertop space on each side of a stovetop and refrigerator when constructing your kitchen.
There should be enough landing area near the microwave and other tiny equipment like a coffee maker or toaster.
Ensure that locations where you want to use a coffee maker, toaster oven, blender, and other countertop equipment, have enough electrical outlets. Install additional outlets along with the backsplash and on the island to ensure that you always have power.
Consider equipping a drawer with outlets and USB connections to create a covert charging station for gadgets for a modern outlook.
Dark colour palettes may make a small area seem smaller and less appealing. To visually enlarge a tiny space, use soft hues on kitchen cabinets. To ensure that the site gets lots of natural light, use basic window coverings on wide windows.

Most people don't give enough thought to how they allocate or utilize cupboard space, yet it's one of the most important aspects of kitchen design.
The arrangement of your cupboards should be determined by how you utilize the space. Place objects that you often use together nearby.
Place regularly used goods in easy-to-reach places, so you don't have to bend or stretch too much. Simple tweaks like raising and arranging your spice collection to be easily visible may enhance your cooking experience.
A skilled contractor or interior designer may even design a customised kitchen cabinet that enables you to make the most of your existing storage space.
Form follows function when it comes to kitchen islands. Before you evaluate the design, consider how you want to utilize the island in the area.
If you're going to cook and dine simultaneously on the kitchen island, for example, make sure there is adequate distance between the stovetop and the eating area.
For increased practicality, the island may also hold additional items such as a sink or dishwasher.
Plan for adequate visibility to the backyard and interior play spaces from the cooking area to make your kitchen as safe and family-friendly as possible.
To reduce the risk of unintentional burns, consider rounded surfaces, slip-resistant floors, and ovens at adult height.

Given the room's various purposes as a social space, a food prep and cooking centre, and a display area for décor, a well-lit kitchen is necessary.
However, in addition to enhancing general visibility, appropriate lighting makes it faster and simpler to stow or retrieve objects in high or low cabinets.
Good lighting also enables you to slice and dice with more safety and accuracy and make a small kitchen interior design seem and feel bigger.
Kitchens, unlike other rooms in the home, lack adequate overhead illumination. You don't want the light behind you in the kitchen throwing a shadow on your work surface.
It must be positioned such that it falls in front of you. Under-cabinet lights are ideal in this case.
Choose one focal element that grabs the attention or makes a big statement in your kitchen design.
A splashy backsplash tile, fancy flooring, an extensive range hood, colourful kitchen cabinetry, or patterned worktops may all be used to draw attention.
Once you've decided on a focal point, add some calmer but eye-catching touches to the area.
Are you planning a kitchen renovation?
Visit Renoplus to find trusted local professionals for all your home service, including kitchen design, kitchen cabinet design and small kitchen interior design in Malaysia.









