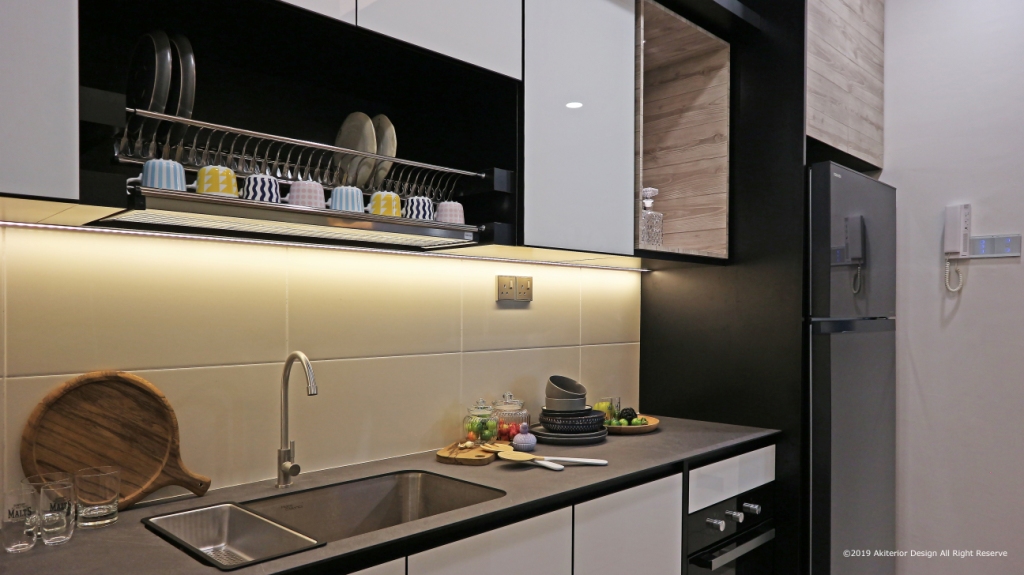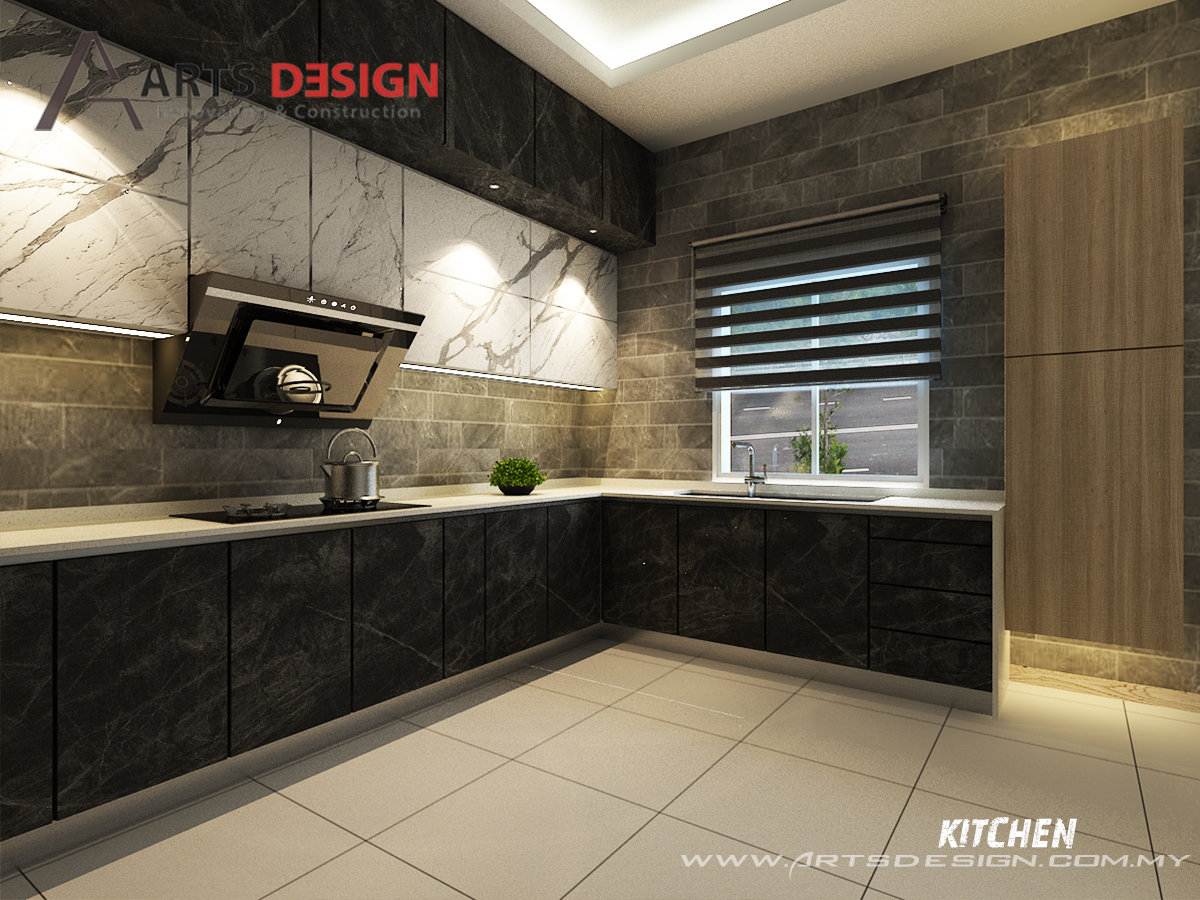How to Protect Wood Furniture Against Humidity or Moisture
by Adwords on May 14, 2022
Planning your kitchen interior design in Malaysia isn't just about selecting the colour of the walls, cupboards, or appliances you will need.
Rather, you should pay more attention to technical things like how much space should be allowed between two kitchen counter rows or the proper height for a kitchen table.
Another important factor to consider is who will be using the kitchen.
This will help you choose the most important features and storage options.
This guide will help you plan your kitchen's interior design and layout the way a professional interior designer would.
It's easy to become engrossed in little things like cabinet colour or countertop material.
The key to any effective strategy, though, is to start with the larger picture.
What do you have in mind for the ultimate design of the kitchen?
Are there any special kitchen elements that you have in mind?
For example, your ideal kitchen may contain an island, black appliances, neutral hues, and so on.
Contrary to common perception, you do not need to be a professional builder to create a kitchen floor design.
Simply measure the walls of your house (in feet and inches) and sketch an exact blueprint of your kitchen.
Measure things like doors, windows, cabinets, where the water lines are, and so forth.
Drawing a floor plan provides you with a blank canvas on which to work.
You can then begin to design various components of your kitchen in terms of actual measurements.
Try to use a scale on a regular basis.
For example, every inch you draw on paper could represent one foot of your actual kitchen plan.

The kitchen at Parkland Residences, Melaka
If you have a small space (like in a townhouse or studio apartment), you can consider creating a small kitchen interior design.
The entire kitchen is divided into two parallel lines that house all kitchen appliances.
If you have a little more room to work with, consider an L-shaped or U-shaped kitchen arrangement.
As you might guess from their names, the countertops in these kitchens are in the shape of the letters in their names.
Perhaps you're lost about where to begin planning.
You don’t have any idea about the features you'd like to incorporate into your kitchen design in Malaysia.
If that's the case, there's no better way to get ideas than by looking at other people's kitchens.
Take note of your friends' and family members' kitchens.
What elements of their individual kitchens do you admire?
You can also utilize social media as a fantastic tool for brainstorming ideas.
There's also the ever-inspiring Pinterest, where you're certain to find a few ideas.
The first step to take if you don’t understand how to start planning your kitchen interior design is to create your kitchen work triangle.
If you don't know where to begin when designing the layout of your kitchen, start by establishing an ideal kitchen work triangle.
For those who are unfamiliar with this term, the kitchen triangle is the area between your sink, refrigerator, and stove.
Because these are the three most-used parts of a kitchen, you'll want to keep them close together.
After you've constructed the kitchen triangle in your proposed kitchen plan, it will be much easier to incorporate other features such as increased counter space and storage.

Kitchen area at Taman Aman, Kurau, Perak
After you've created the desired layout, it's time to add some depth to all of the different aspects you've designed.
In other words, think about the materials you'll be using in your kitchen.
Consider flooring alternatives such as laminate, vinyl, tile, hardwood, bamboo, or cork.
Consider marble, stone, wood, or plastic laminate for your countertops.
The choice of materials you pick for your flooring and countertops will set the tone for the remainder of the design.
Then consider extra characteristics like cabinet hardware, appliance colour, and so forth.
If you want to properly design your kitchen interior, you should consider kitchen lighting early on.
Ambient and accent lighting should all be included in a kitchen lighting system, whether in a separate room or as part of an open-plan area.
A kitchen's ambient lighting must be enough for working with sharp knives and hot meals.
Ceiling spotlights can be used in addition to wall lights.
Work surfaces, the stove, and the sink area should all be illuminated by task lighting.
It has under-unit lighting as well as directed ceiling spotlights.
Pendants for islands or a dining table, as well as LEDs beneath units that make them appear to float, are examples of accent lighting.
All in All
The kitchen is frequently the focal point of family life and socializing for Malaysians.
A great interior design can elevate this area, making cooking more enjoyable while also improving functionality and sociability.
We hope the aforementioned tips can help you create a kitchen interior design that you will love for a long time.









