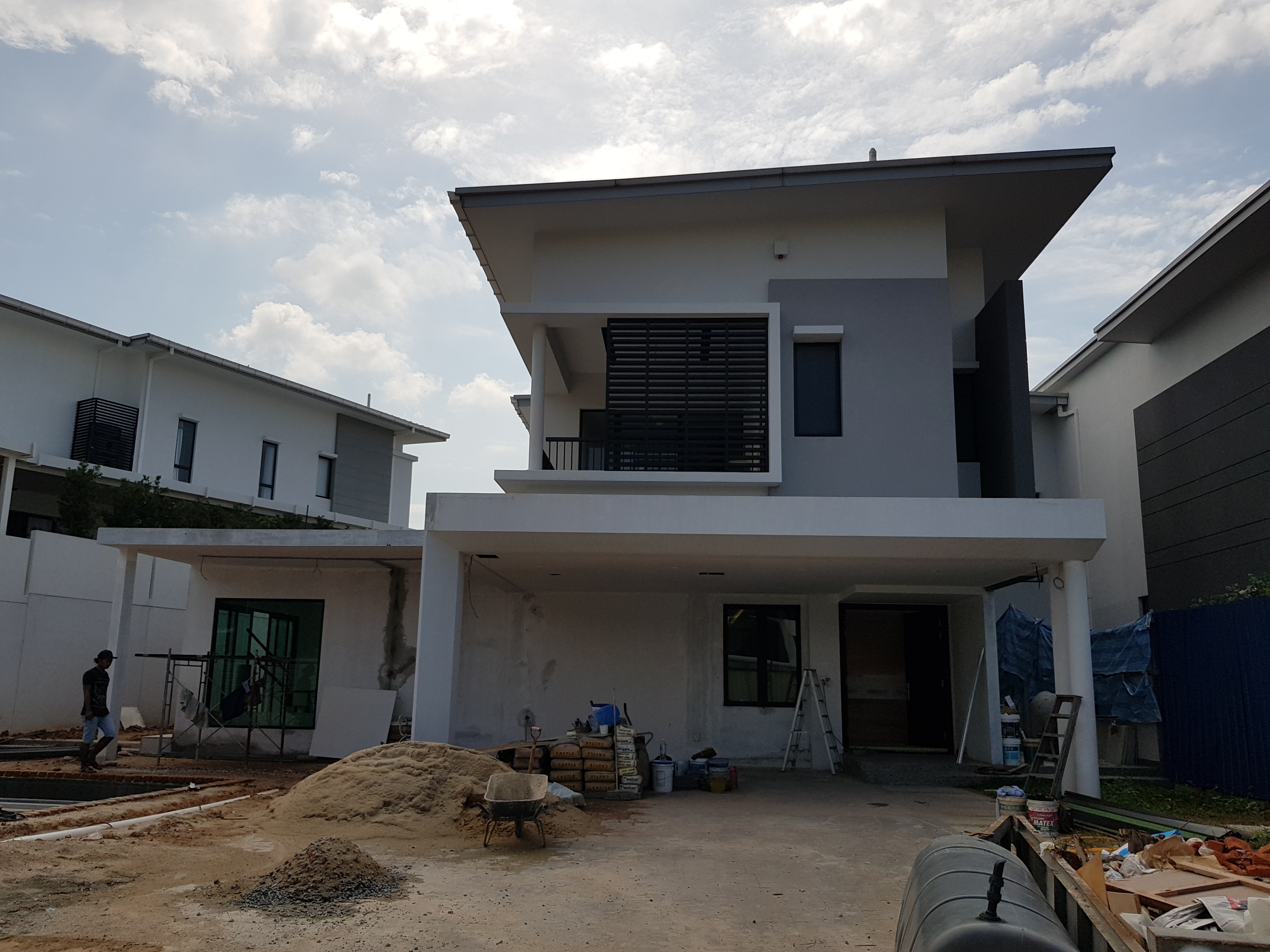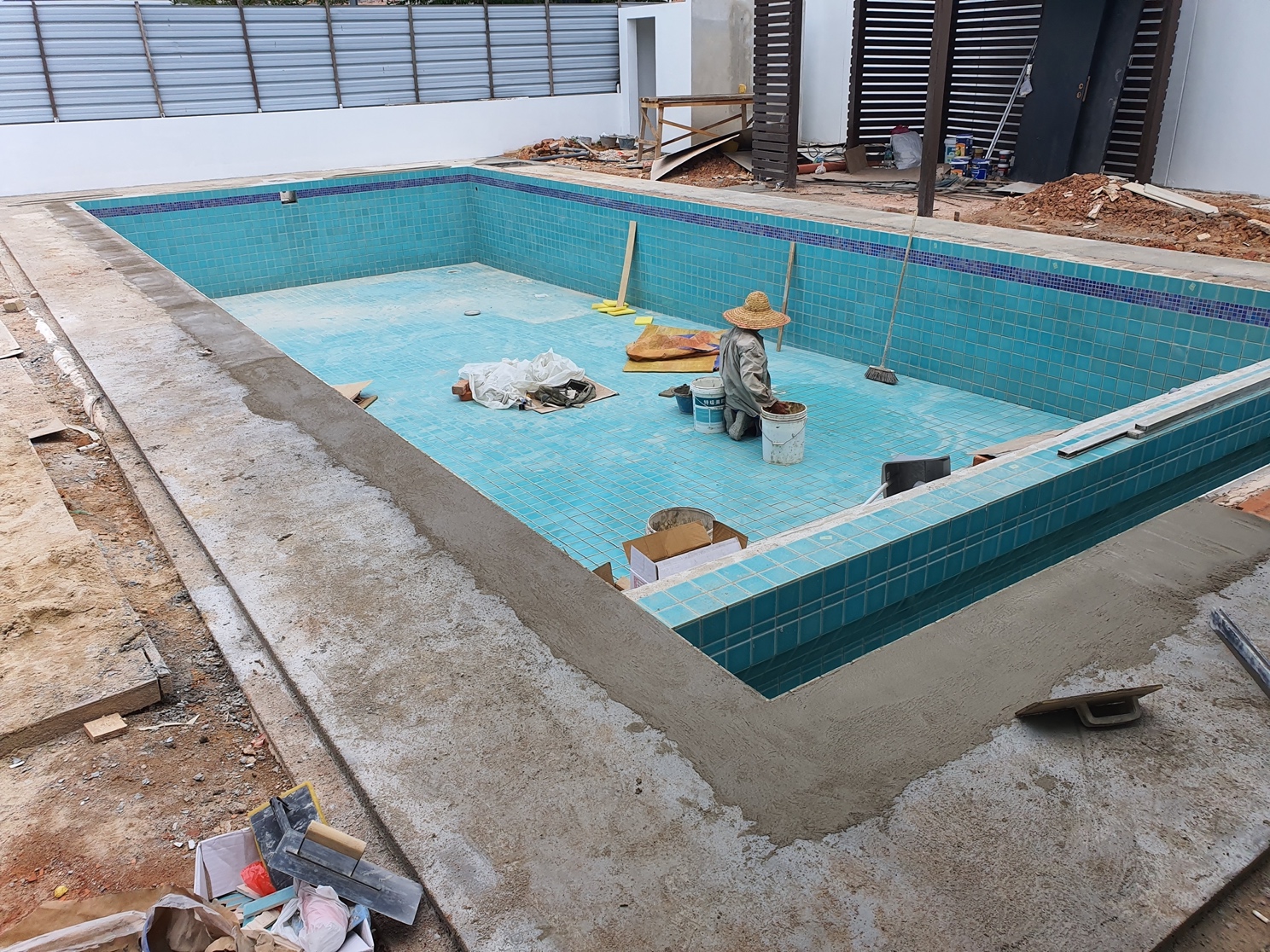Brilliant Wardrobe Ideas 精致衣帽间设计
by Adwords on October 26, 2021
In Malaysia, carrying out a house renovation project without approval from the right authorities is unlawful.
If you continue with the project after failing to apply and receive approval to renovate, you will be penalized.
Worse, you may be forced to demolish part or remove the structure entirely.
Some of the land in your neighbourhood may be owned by someone else.
You share a boundary with your neighbour, and if you, for example, construct a wall that extends into their property, your renovation will be illegal.
The Majlis Perbandaran owns the land outside your compound.
This includes the roads, sidewalks, and even the land where trees may grow outside your enclosure.
So, if you wish to expand your veranda into the main road, you'll be building on town council property, which is also prohibited.
To avoid this, you must get a permit confirming that you are solely building or renovating on your land.
Another reason you need the approval is safety.
Anyone in the neighbourhood may be injured or even killed as a result of illegal renovations that are not done properly.
The authorities provide you and the other inhabitants of the building the greatest chance to avoid tragedies like fire, structural failure, or something as simple as a kid having his head stuck between stair posts by enforcing construction standards.

It's quite easy to start the approval procedure for your renovation.
Before you begin any home renovation work, schedule a meeting with a local building inspector to discuss the approved plan requirements.
Then, to draw out your remodelling design, you'll need to employ a licensed architect.
Finally, you can seek renovation building plan approval by submitting your remodelling plan to the local council together with other required documents.
Some of the documents that are required for your renovation plan approval include:
1) A design for the renovation.
2) A cover letter from a licensed architect or engineer.
3) A copy of the Purchase and Sale Agreement
4) A copy of the Occupancy Fitness Certificate.
5) Owner(s) information, including complete name, NRIC, address, phone number, NRIC, and signature(s).
6) A letter of approval from the Technical Department for the building plan.
7) A copy of a temporary title.
8) A processing fee in line with the 1984 Uniform Buildings By-laws (UUKBS).
9) A copy of the most recent receipt for assessment rates.
10) Five copies of the house or building design that are in order and endorsed by the house/building owner(s), an authorized architect/engineer, or a registered draftsman (4 on paper and 1 on linen).
11) The house/building designs must be highlighted according to the following colour scheme:
- The colour red denotes fresh renovation or extension work.
- The colour blue denotes demolition works (renovation and extension purposes).
- No colours are needed for the original works on the house/building.
12) One set of reinforced concrete framework plans with structural calculations and a guarantee document from an authorized engineer on the structure's durability (Applicable to double-storey buildings).
13) The Registered Architect/ Engineer's complete details, including full name, address, phone number, and signature. It must have the official stamp/seal as well as another stamp expressing accountability according to Paragraph 3 (1C) of the Standard / Uniform Buildings By-laws (UUKBS) 1984.
14) A fully completed Form A that has been endorsed by an authorized or licensed architect.
15) Five copies of the building plan, which should include:
a. The key plan
b. The site plan
c. The floor plan
d. Plans for elevation (Front, Rear, and Side)
e. layout for the sanitary and plumbing systems
f. Calculation of ventilation and illumination

Each town council has its own set of rules when it comes to home renovations in Malaysia, so it's always a good idea to check with yours before starting any work.
While their core rules may be similar, some aspects such as fees, fines, and grace periods are usually different.









