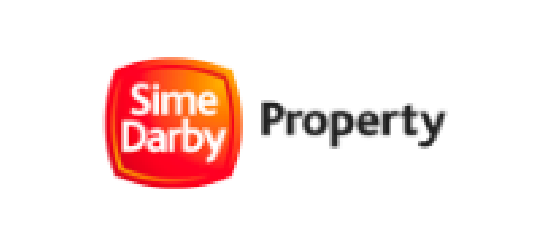Company verified & background checks
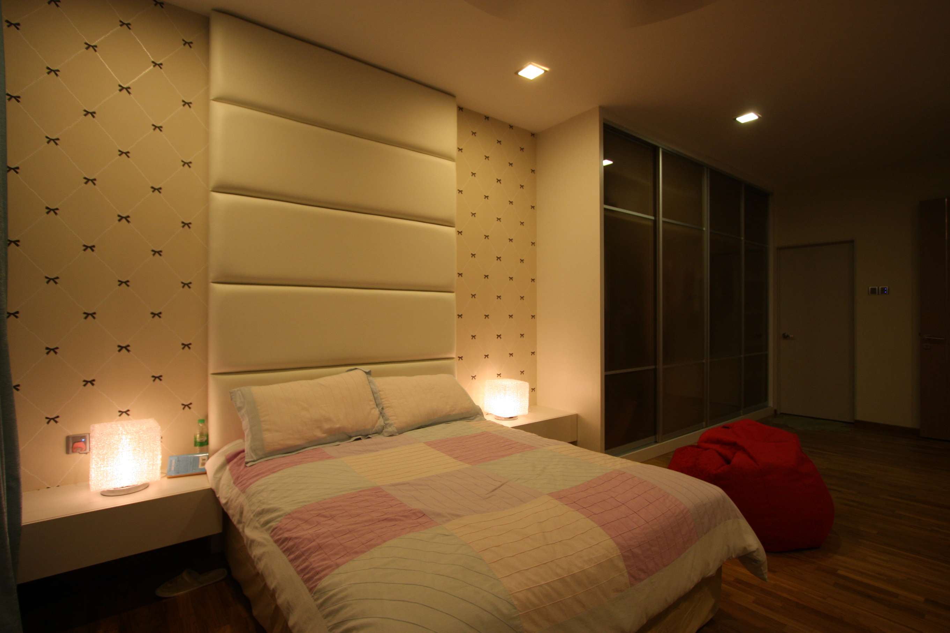
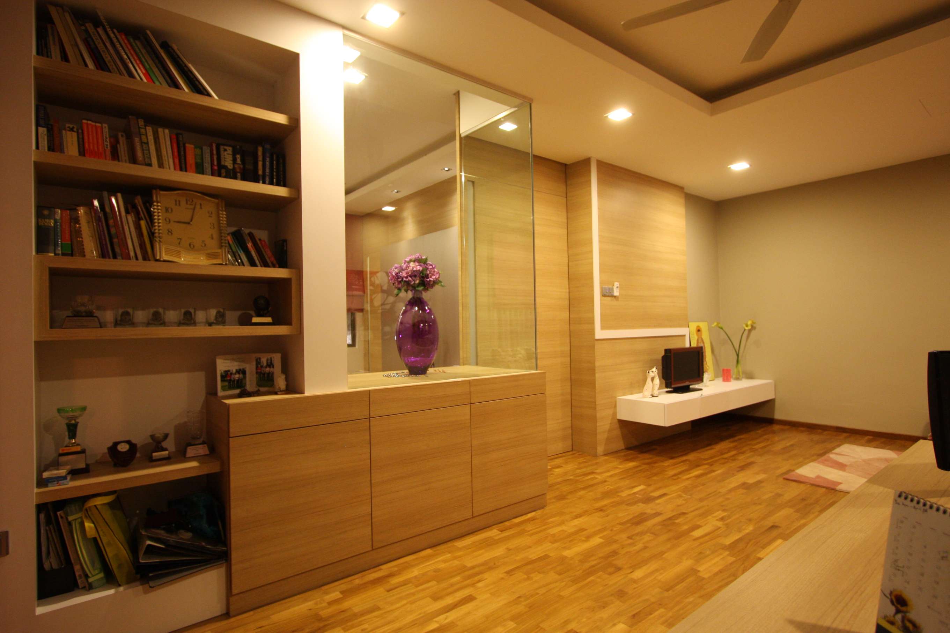
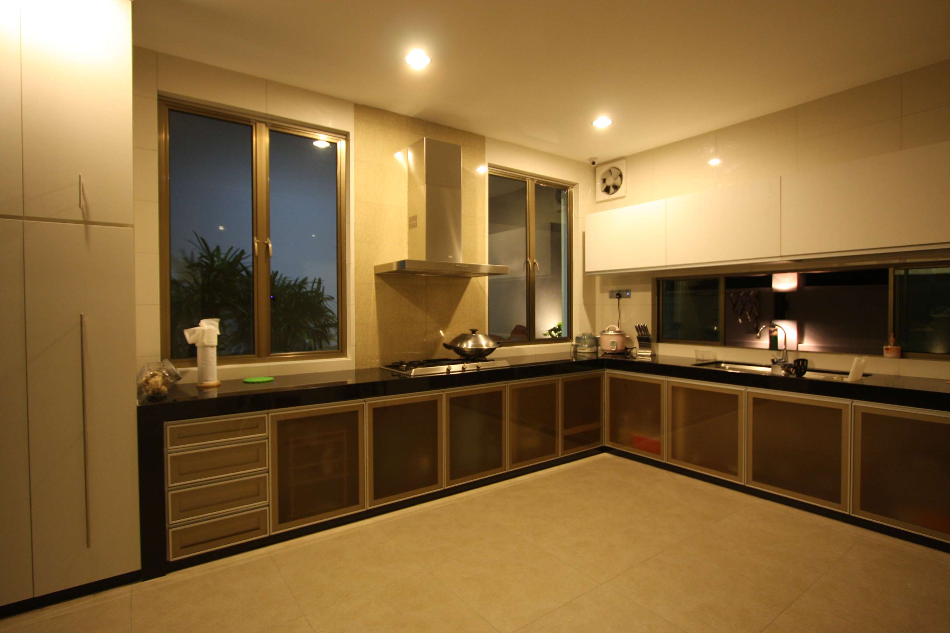
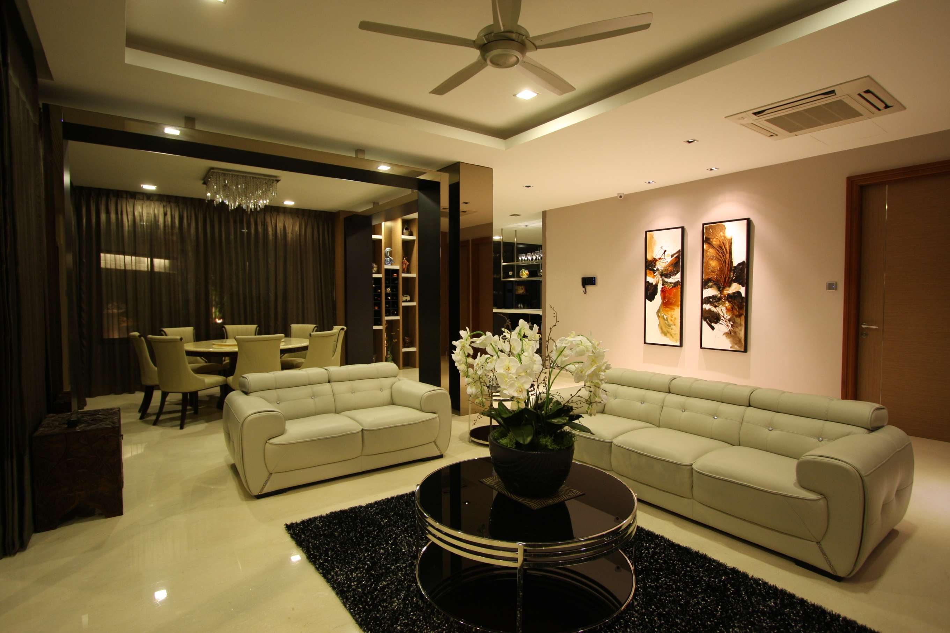
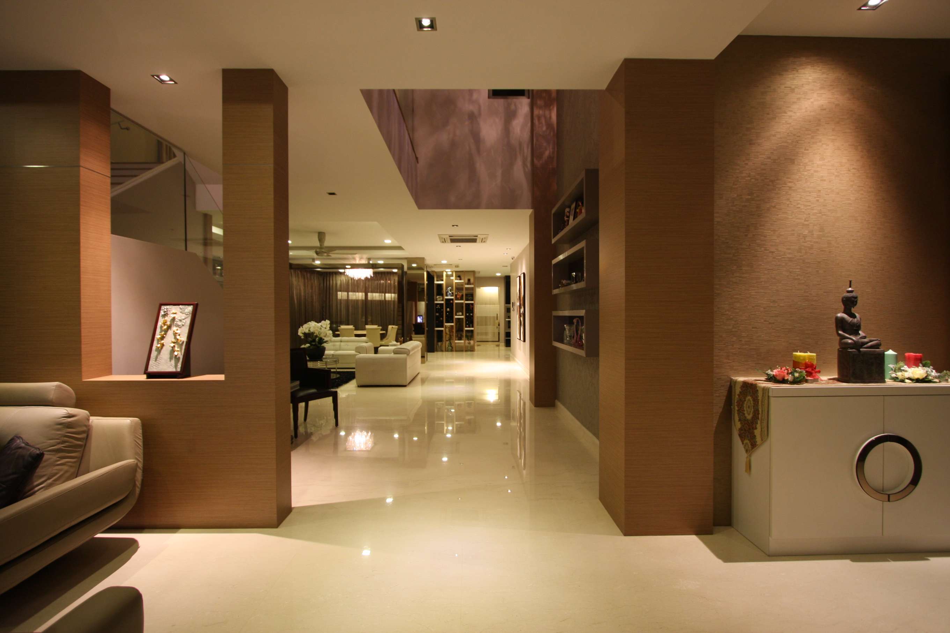
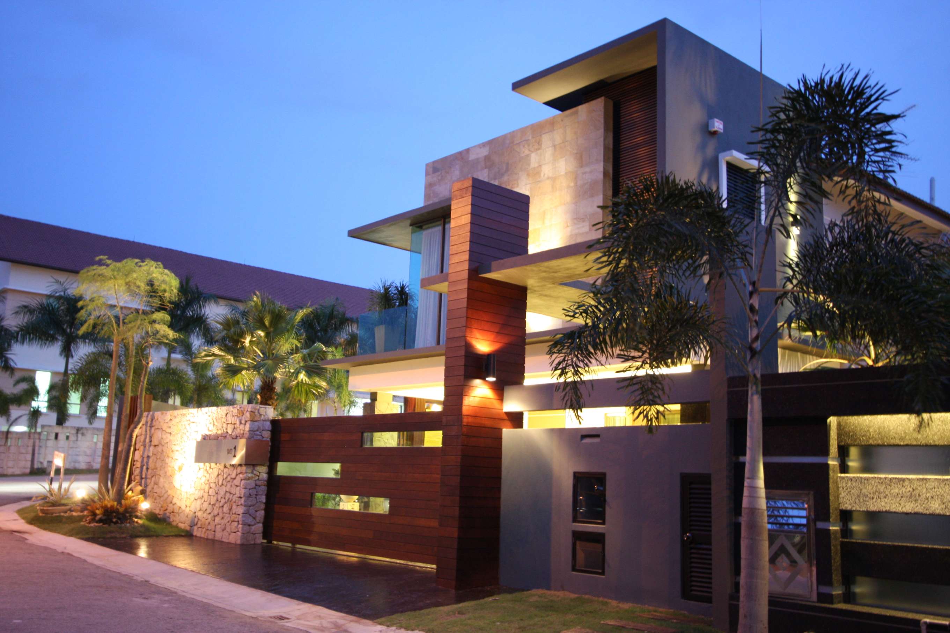






This project locates in Johor Bahru - Austin Height . The designer takes "Modern & Luxury" as the design purport, and emphasizing on the re-planning the space through searching the function to express the level of abundant environment inside the house. The design re-planes this 3 floors bungalow to 3 special theme areas: the living hall, dining hall and kitchen on the ground floor , 3 bedroom and family entertainment hall on the first floor, common bedroom on the third floor. From the gate to the indoor there is the main living hall, the ceiling of walk way to second living hall about 2 floor high, the high space and the large windows bringing in the abundant natural light. Which highlight the luxury of the bungalow. The 1st floor is the private area of the owner. There are 3 bedroom and the family entertainment hall. To the inside is the family entertainment hall, to the outside is the board platform. Which shaping a natural extension from inside to outside. The color of the 2nd floor bedroom and study is natural, the beige color wall and wooden furniture in the rest and working place makes an atmosphere warm and cooperative. The most comfortable zone is the small fish pond beside the house coupled with a water feature wall of natural rocks, wood decking on this walkway, it will adds a lot of natural atmosphere for this environment.
MAITREYA DESIGN & CONTRACTS Interior Designer Johor Malaysia
14 yearsExperience
11Project





