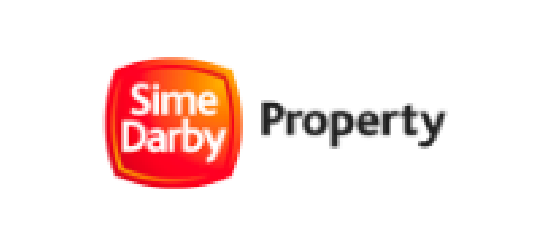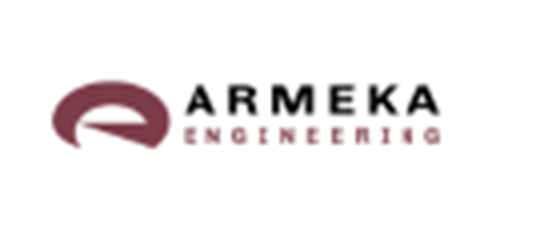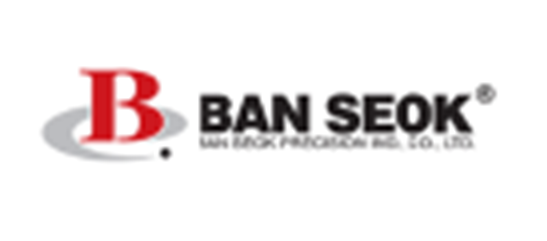Company verified & background checks
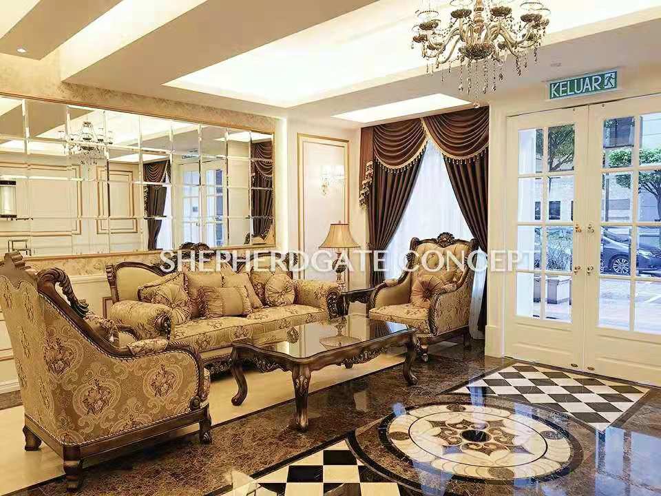
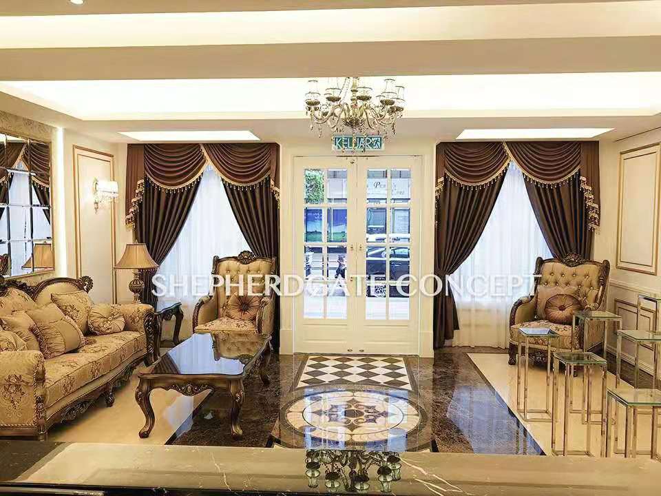
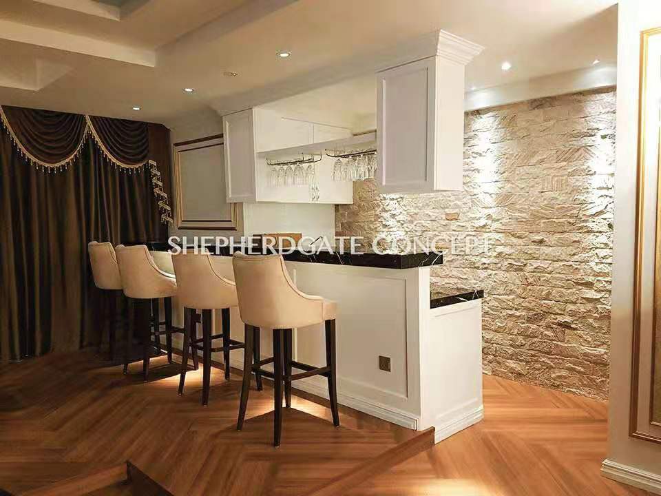
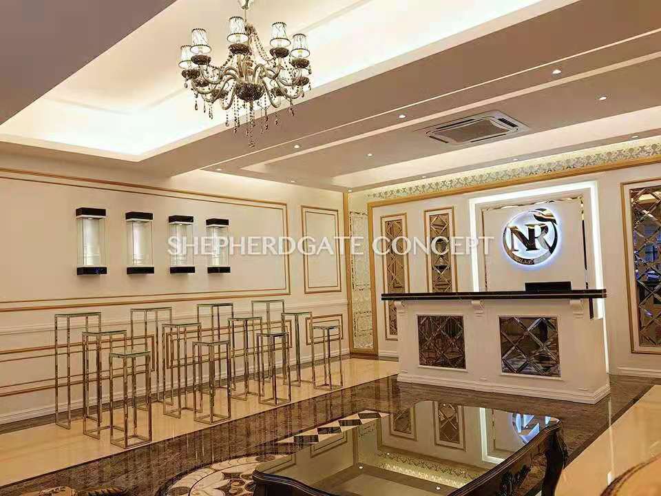
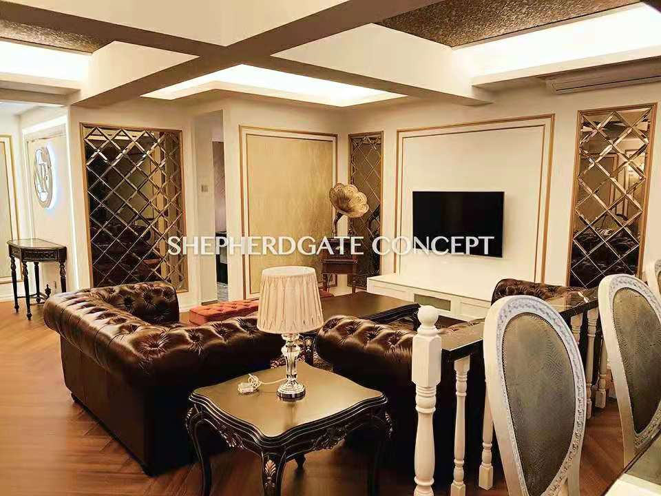
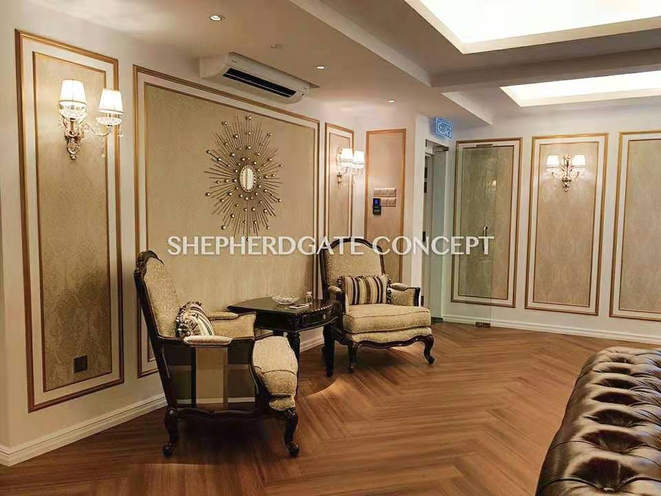
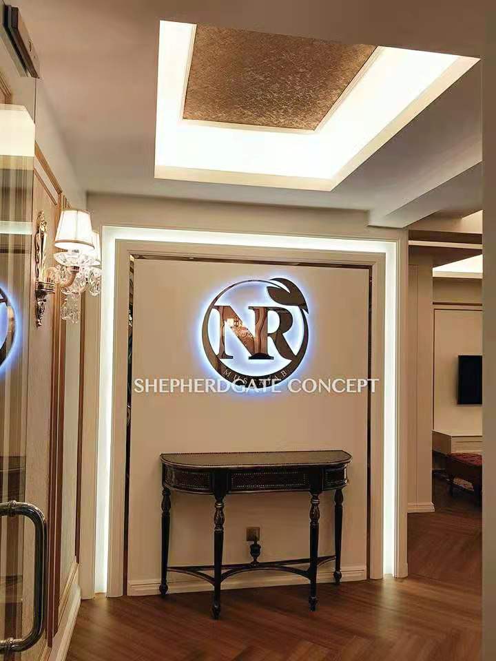
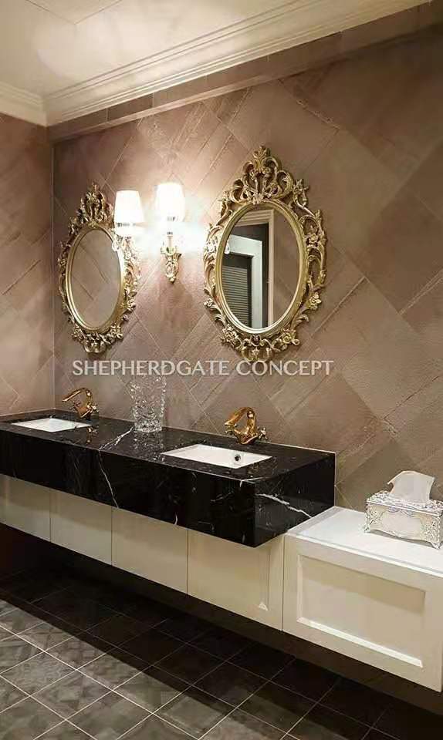
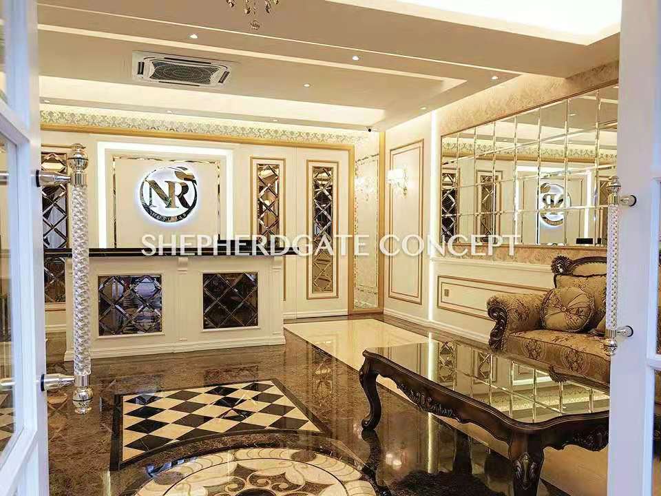
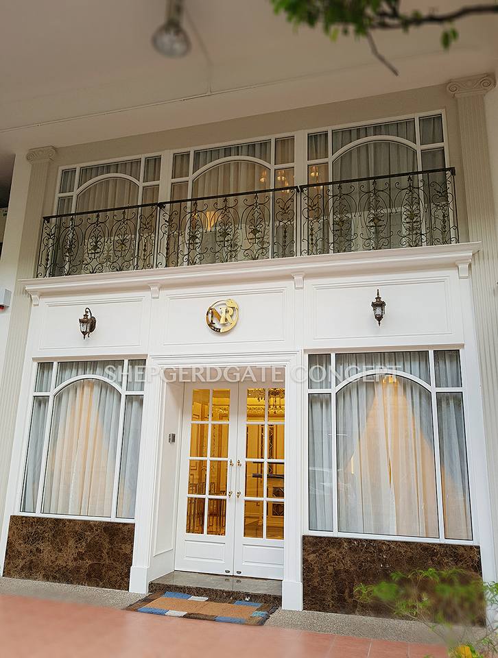
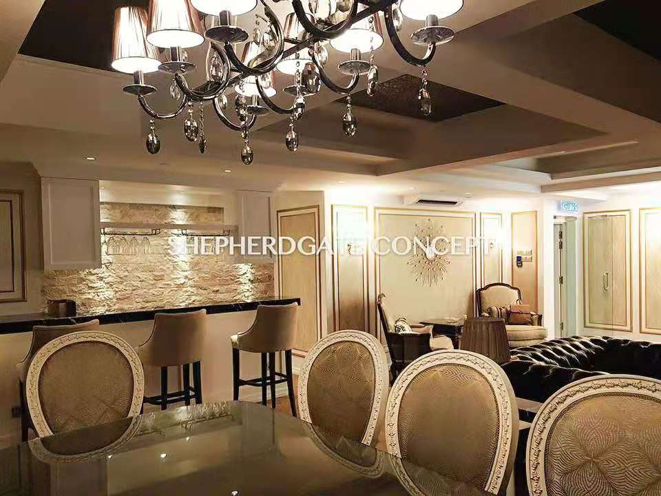











Office + Showroom's space consultation, design and renovation. -A famous traditional Malay herbal essential oil manufacturing company, customer incentives request to break through the traditional corporate image. According to customer requirements, we converted one and a half storeys into a two-storeys showroom office. The first half of the downstairs is a public product exhibition hall, and the second half is a public product exhibition hall. It is an office for employees, and the upper floor is designed as a casual meeting and discussion space, where you can have coffee and talk about business. -The design theme is based on the modern classics that customers prefer, mirrors and lights are used to make the original small space comfortable and spacious. The original roof is not high, so it retains the original height plus wallpaper and lighting effects to increase the visual sense. -Client like to smoke cigars, and the upstairs is specially designed as a casual meeting room, even sitting on the sofa, you can have a meeting. After selected the products your customer like at downstairs, then he can go upstairs and have a cup of coffee to talk about the details. White glass walls, always ready for meetings.
Shepherdgate Concept Interior Designer Selangor Malaysia
15 yearsExperience
4Project





